Available to the entire region, the Student Recreation Center is a great place for your Project Graduation, church retreats, team building sessions, birthday parties, company retreats and more! With so many spaces to choose from, the opportunities are endless.
Explore the options below for more information on each area available to reserve. If you have questions, call 936.468.3507.
Reservation requests must be submitted at least two weeks in advance of your preferred event date. Complete the Facility Reservation Request form with your event details so that we can check availability options that best suit your needs!
Courtyard
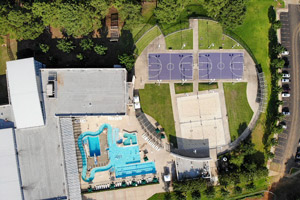
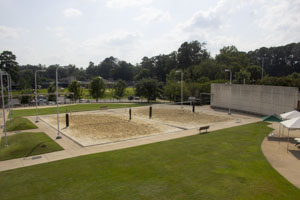
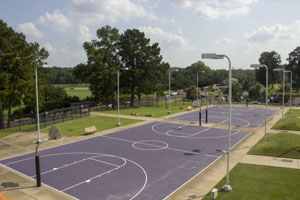
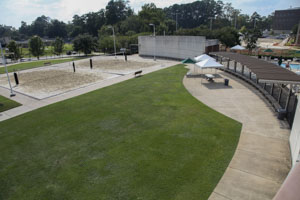
Sand Volleyball Courts
- Dimensions: 80 feet by 50 feet
- Square Footage: 4,000
- Features: Two courts
Basketball Courts
- Dimensions: 84 feet by 50 feet
- Square Footage: 4,200
- Features: Two courts
Picnic Area
- Dimensions: 100 feet by 50 feet
- Square Footage: 5,000
- Features: Propane grill, seating
Indoor Basketball Courts
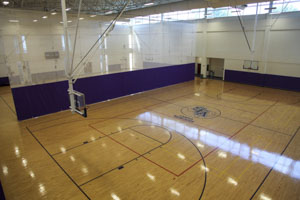
- Dimensions: 129 feet by 104 feet by 33 feet
- Square Footage: 13,453
- Flooring: Finished maple wood
- Features:
- Two courts
- Electronically operated basketball goals
- Drop down divider net
- Electronic scoreboards
- Activities: Basketball, volleyball, badminton, open recreation and large events
Intramural Fields
- Dimensions: 615 feet by 300 feet
- Square Footage: 184,500
- Features: Four fields
- Available* Amenities:
- Flag football equipment
- Two backstops
- Field lighting
*Amenity requests must be made before the day of the event.
Lobby
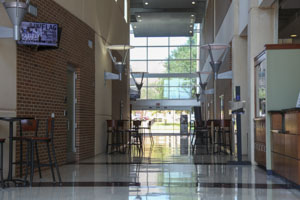
- Dimensions: 136 feet by 22 feet
- Square Footage: 2,992
- Flooring: Matrix Terrazzo
- Features: Barstool seating and tables
- Activities: Tabling for promotion
Lounge area:
- Couches
- TV
- Vending machines
- Table tennis equipment
Meeting Room
- Dimensions: 50 feet by 26 feet by 12 feet
- Square Footage: 1,300
- Flooring: Carpet
- Features:
- Movable tables and chairs
- Dry erase boards
- Motorized projection screen
- Countertop with sink, cabinets and mini refrigerator
Multipurpose Rooms
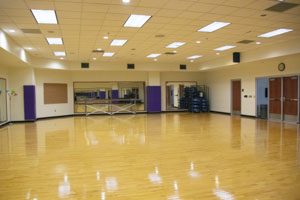
Both multipurpose rooms feature finished maple wood flooring, mirrored walls and motorized projection screens.
MP 1
- Dimensions: 44 feet by 54 feet by 10 feet
- Square Footage: 2,376
- Additional Features: Large glass windows
MP 2
- Dimensions: 43 feet by 55 feet by 11 feet
- Square Footage: 2,365
Outdoor Pool
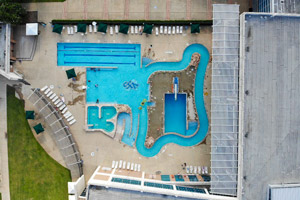
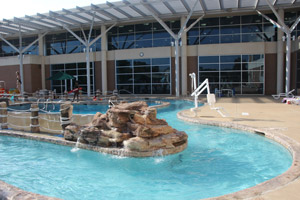
Detailed information about the outdoor pool is available on the Aquatics page.
Total Surface Area: 6,330 square feet
Total Gallons: 220,000
Lap Lanes
- Dimensions: 75 feet by 21 feet
- Depth: 3 feet 6 inches to 4 feet 6 inches
- Surface Area: 1,575 square feet
- Features: Three lap lanes and removable volleyball net
- Activities: Lap swimming, volleyball
Lazy River
- Dimensions: 270 feet by 8 feet
- Depth: 3 feet 6 inches
- Surface Area: 2,160 square feet
- Features: Inner tubes available
- Activities: Floating with the current
Multipurpose Area
- Dimensions: 57 feet by 25 feet
- Depth: 3 feet 6 inches
- Surface Area: 1,425 square feet
- Features: Basketball goal, zero-depth entry, hydrotherapy jet seating
- Activities: Leisure swimming and playing
Diving Well
- Dimensions: 36 feet by 20 feet
- Depth: 12 feet
- Surface Area: 720 square feet
- Features: 1-meter springboard
- Activities: Diving and treading
Hot Tub Spa
- Dimensions: 25 feet by 23 feet
- Depth: 2 feet 8 inches
- Surface Area: 437 square feet
- Features: Hydrotherapy jets, waterfall, seating for 23
- Activities: Relaxation and lounging
Pool Deck
- Square Footage: 15,738
- Features: Loungers, chairs, umbrella tables, cubbies
- Activities: Socials and lounging
Plazas
- Dimensions: 40 feet by 22 feet
- Square Footage: 880
- Features: Two plazas: north and south entrances
- Activities: Large outdoor space with convenient open area to begin event
Email campusrec@sfasu.edu to inquire about reserving one of the plazas.
Racquetball Courts
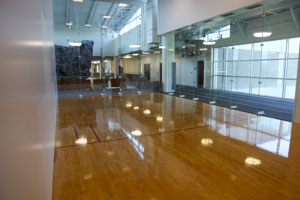
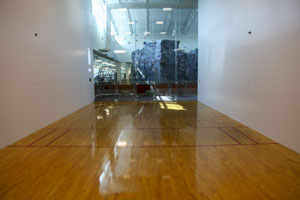
- Dimensions: 40 feet by 20 feet by 20 feet
- Square Footage: 800 each
- Flooring: Finished maple wood
- Features: Two courts; one court contains a glass back wall, allowing for wallyball games
- Activities: Racquetball and Wallyball
The Racquetball Courts are reserved by calling the Student Recreation Center Welcome Desk at 936.468.8400.
Rock Wall
Detailed information about the rock wall is available on the Rock Wall page.
- Height: 34 feet
- Bouldering cave height: 13 feet
Schlief Tennis Complex
- Dimensions: 78 feet by 36 feet
- Square Footage: 2,808
- Features: 16 courts
- Additional Details:
- Four recreational courts: lighting on timers
- Four recreational courts: daytime use only
- Eight competition courts: evening lighting
Email campusrec@sfasu.edu to inquire about reserving one of the tennis courts.
Terrace
- Dimensions: 40 feet by 10 feet
- Square Footage: 400
- Features: Overlooks the courtyard
Email campusrec@sfasu.edu to inquire about reserving the terrace.
Basketball Courts "HPE Gym"
- Dimensions: 288 feet by 104 feet
- Square Footage: 22,952
- Flooring: Poured rubber
- Features:
- Five courts
- Electronically operated basketball goals
- Two dropdown divider nets
- Activities: Basketball, Volleyball, Badminton, Pickleball and Flickerball
Climbing/Gymnastics Room
Climbing Area
- Dimensions: 45 feet by 40 feet by 30 feet
- Features: Climbing routes, 12 top ropes and challenge course elements
Gymnastics Area
- Dimensions: 90 feet by 40 feet
- Features: Athletic mats, balance beams
Flooring: Poured rubber
Indoor Pool
Detailed information about the indoor pool is available on the Aquatics page.
Total Surface Area: 4,975 square feet
Total Gallons: 260,000
- Square Footage: 4,975
- Features:
- Eight lap lanes
- Retractable dividers for each lane
- 1-meter and 3-meter springboards
Diving area
- Dimensions: 40 feet by 40 feet
- Depth: 13 feet
Lap swim area
- Dimensions: 75 feet by 45 feet
- Depth: 4 feet
Racquetball Courts
- Dimensions: 40 feet by 20 feet
- Square Footage: 800
- Flooring: Poured rubber
- Features: Five courts
- Activities: Racquetball and Wallyball
 Axe ’Em, Jacks!
Axe ’Em, Jacks!