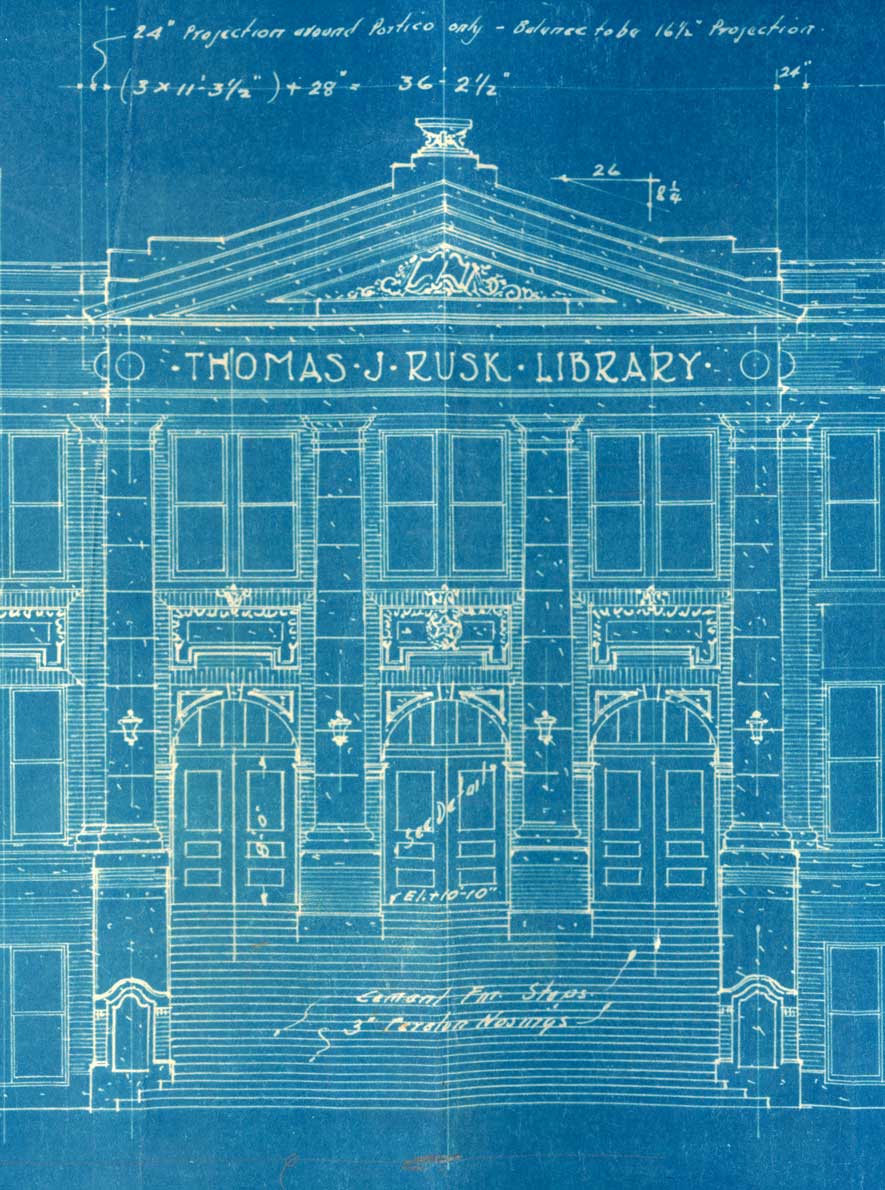The Rusk Building Blueprint - 1925

SFA opened its doors in 1923 on Washington Square. The Austin Building did not open until 1924 and was immediately inadequate for the number of students and faculty at the new college. The Thomas J. Rusk Building, planned in 1921, then cut for lack of funds, was authorized in 1925 and occupied in November of 1926 at a cost of $225,000. The architect was W. E. Ketchum of Dallas, the contractor F. A. Mote.
The building, named for Texas patriot Thomas J. Rusk on whose homestead the college stood, was originally named the Thomas J. Rusk Library, as the 1925 blueprint image on this poster indicates. While the Rusk and Austin buildings are often confused in people’s minds, the Rusk structures is much more elaborate in its stone work and symbols, with torches, Texas stars, and open books. It is an excellent example of classical revival public architecture, with a grand staircase pedimented 3-bay entry, Doric columns and cast stone details.
The building originally housed the library on the third floor, Education, Business, Art, and classrooms on the second floor, and the Demonstration School, with a small gymnasium, on the first floor. As SFA expanded after World War II, many departments moved out of Rusk: Education moved in 1954, the library in 1957, Art in 1959, and Business in the early 1973. Applied Arts & Sciences occupied the building until the mid-1980s. In 1986, SFA began renovation of the Rusk Building, at a cost of $2,504,000, and reopened it in June of 1988. The Rusk Building, one of the most beautiful buildings on the SFA campus, now serves as the important role as the college’s front door to the public. The Offices of Admissions and the Registrar occupy the second floor; Counseling and Career Placement Services now occupy the third floor, and the photography laboratories, the University Printing Office, and the Texas Folklore Society use the ground floor.