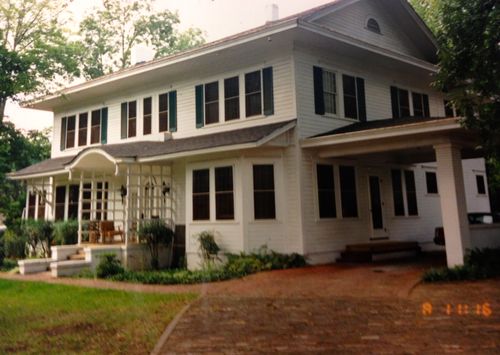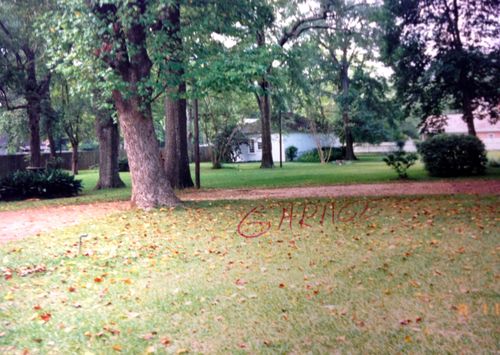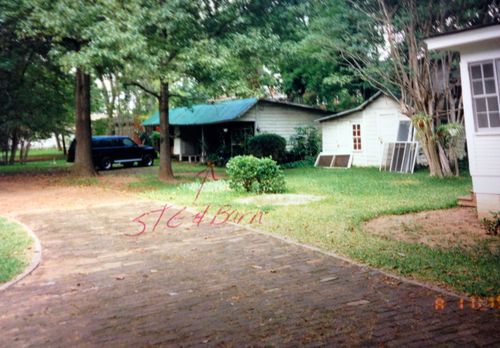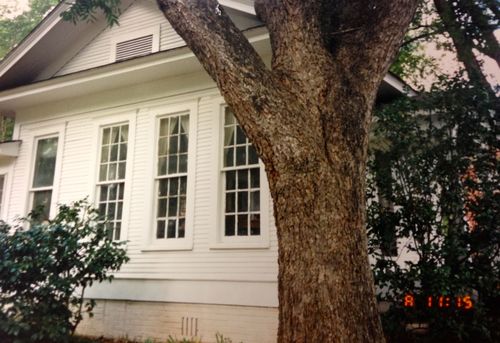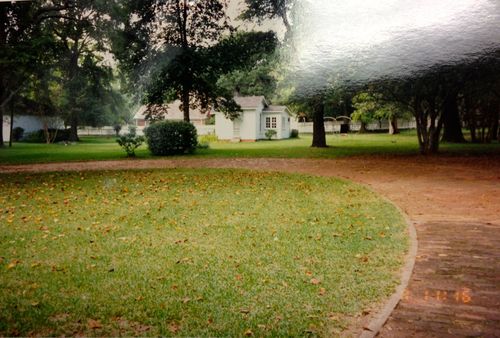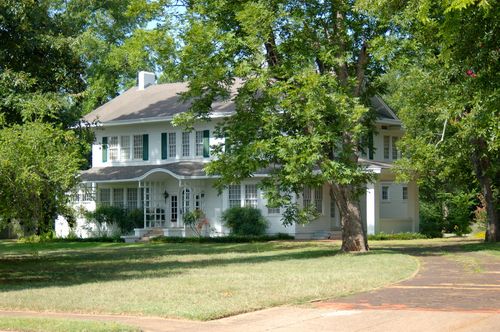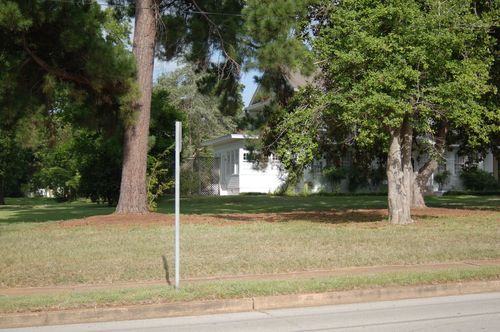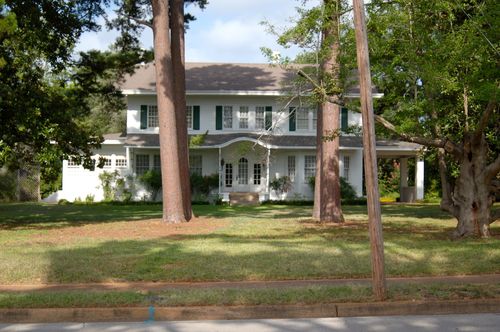1401 N. Mound Photos
1401 N. Mound 2013 Summer Survey Information
Address: 1401 N. Mound
Original Use: Residential
Current Use: Residential/Commerical
Block: 45
Lot: 27
Date: built 1921
Description: brick foundation; wood exterior; wood shingle roof; 11 rooms
Special Comments: once contained four servants' quarters; now, the carriage house to the north of the main house has its own separate address at 1417 N. Mound
Supplemental Links for 1401 N. Mound
This is the 1929-1946 Sanborn Map:Sanborn_Map_copy_9.pdf and the Property Timeline: 1401_Timeline.pdf1401 N. Mound 1986 Survey Information
Address: 1401 North Mound Street
Name: Benjamin F. Sharp, Dr. & Mrs. Stephen B. Tucker
Owner: Mrs. Stephen B. Tucker
Architect/Builder: Dietrich Rulfs
Date: Est. 1920
Block: 45
Lot: 27
Style/Type: Neoclassical
Original Use: Residence
Current Use: Residence
Condition: Good
Description: 2-story; wood frame with horizontal board siding; brick foundation; rectangular plan; side-facing gable roofs, pedimented gables, composition shingles; pent roof at first floor arches over the entry way and is supported on heavy lattice screens with faceted ends; windows are mulitpaned wood double-hung 12/12 and 9/9 with simple hood molds above; 3-sided bay on the northeast corner of the east facade; second story windows have shutters; entry door with side lights is in a Palladian arrangement with multipaned glass lights; porte cochere on the north facade; two interior brick chimneys; curved brick driveway; trees on property were planted by Mr. Sharp and his gardner after 1920; they are of specimen size - holly trees, watermelon pink crape myrtles, and pecans
Significance: Architectural, good example of style
Original Site: XX; Original Victorian house on the lot was moved, then partially demolished to rebuild new ho $0$0 use and 1417 Mound
