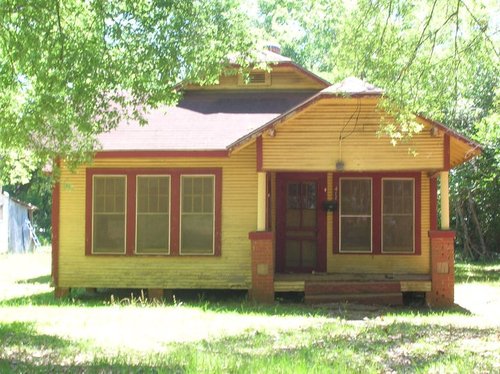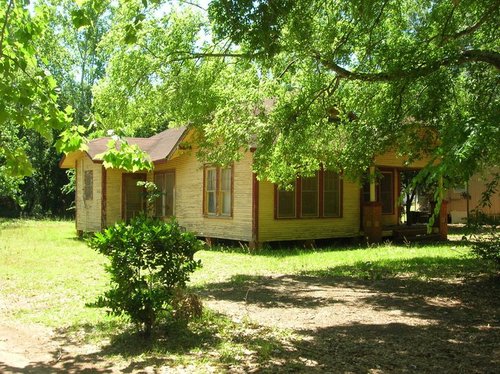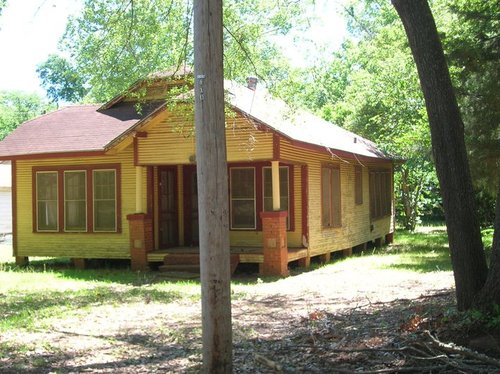Return to Zion Hill.
412 N. Lanana Photographs
412 N. Lanana 2011 Survey
2011 survey form, revised by Jake McAdams 2012412 N. Lanana 1986 Survey Information
- Address: 412 N. Lanana
- Date: ca. 1920-30
- Category: Contributing
- Block: 5
- Lot: 9-B
- Description: 1-story wood frame bungalow with drop siding; massed plan; asphalt clipped gable roof with extended eaves and braces; vent dormer on front facade; projecting wood porch upheld by fluted columns on brick base; windows are 6/1 wood double-hung; 2 entry doors paneled with six lights opening onto porch.


