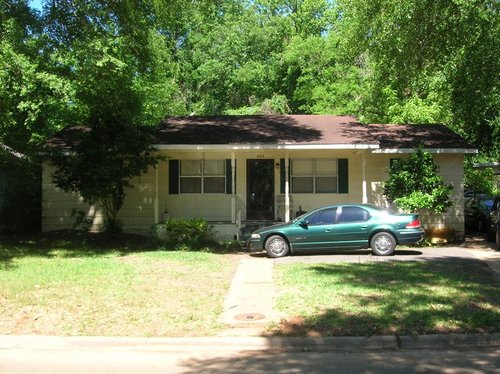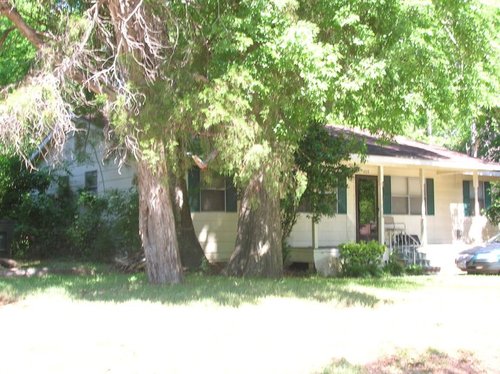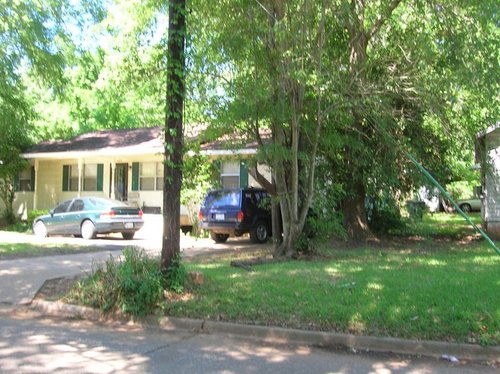Return to Zion Hill.
405 N. Lanana Photographs
405 N. Lanana 2011 Survey
2011 survey form, revised by Jake McAdams 2012405 N. Lanana 1986 Survey Information
- Address: 405 N. Lanana
- Date: ca. 1925-30
- Category: Contributing
- Block: 4
- Lot: 3-A
- Description: 1-story; wood frame with drop siding; brick foundation; rectangular plan; gable roof with composition shingles, extended rafter ends, faceted end beams; inset porch with boxed wood columns, single entry door, paneled wood with upper glass light; windows 1/1 woods double-hung with shutters on the front, half screens; lattice attic vent at gable end.


