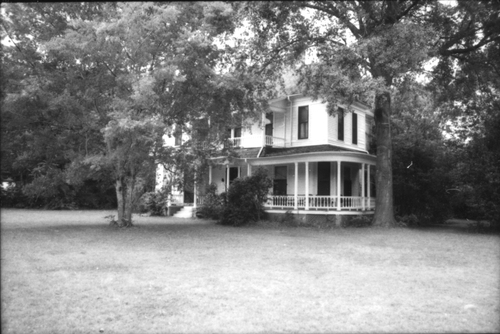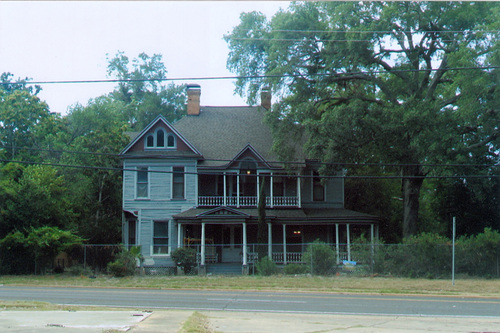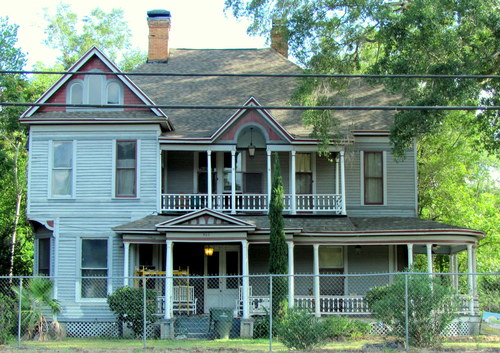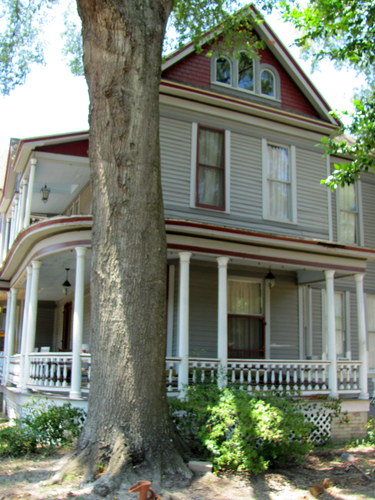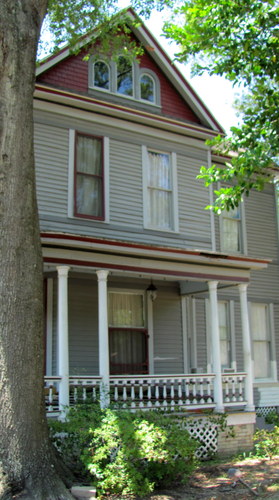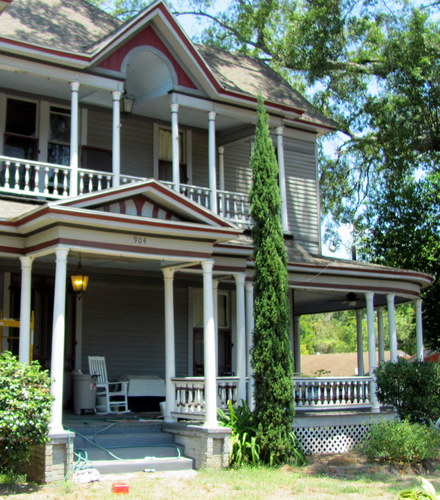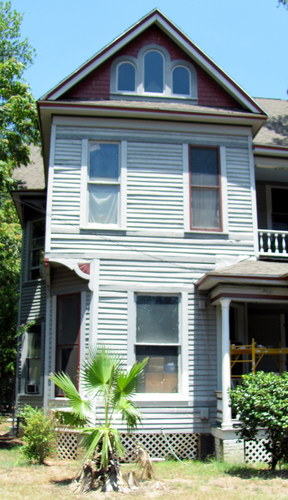904 W. Main (Spradley House) Photographs
904 W. Main (The Spradley House) 2011 Summer Survey
Click here to view survey form.
- 1922 Sanborn Map, address was originally 722.
904 W. Main 1986 Survey Information
- Address: 904 W. Main
- Name: Spradley House
- Date: 1985-1905
- Block: 43
- Lot: OL 23-A
- Condition: Good
- Description: 2-1/2 story; wood frame with lapped wood siding; brick pier foundation; irregular plan with addition at rear, chamfered bays on east and west, projecting bay on south with first story chamfered; hip roof with intersecting gables on east, south, and west with pedimented gable ends, shingle siding and Palladian windows; 1-story wraparound porch on east and south with pedimented entry, cylindrical Doric columns, spindle railing, narrow double entry doors wood paneled with upper glass light, ornamented double screen doors; second story porch with Doric columns, extended gable with arched opening, spindle railing; two interior brick chimneys with corbeled caps; lattice foundation skirt; composition shingles on roofs; windows 1/1 wood double-hung.
- Significance: Architectural.
