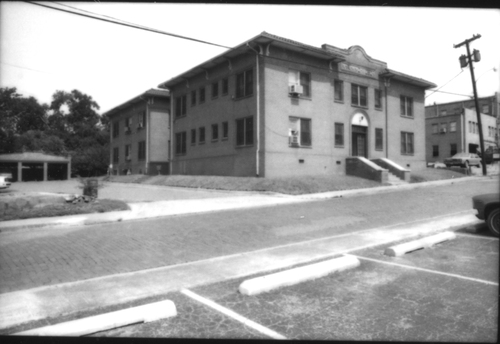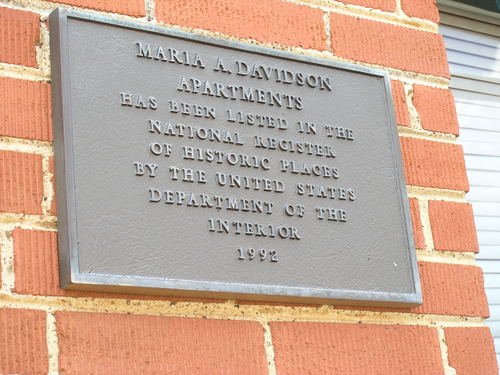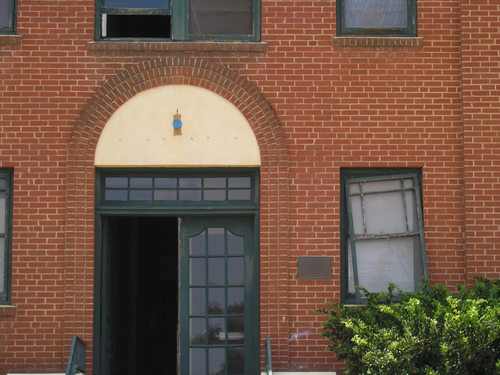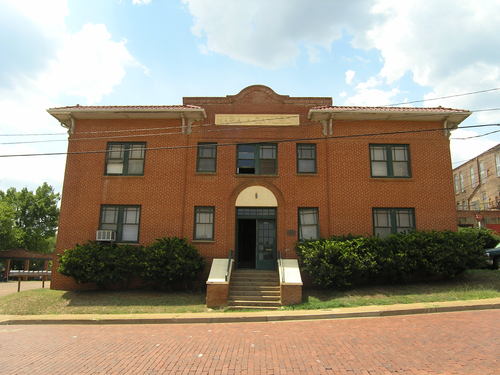214 S. Fredonia Photographs
214 S. Fredonia 2010 Survey Information
2010 Survey Form214 S. Fredonia 2007 National Register Information
- Address: 214 S. Fredonia
- Name: Maria Davidson Apartments
- Date: 1928
- Type: Domestic
- Contributing: Yes
The Apartments are located one block south of the plaza principal, and face east onto South Fredonia Street. The facility occupies two lots that slope south toward Banita Creek. This is a 2-story, red brick building with an U-shaped plan. Designed by Dietrich Rulfs in 1928, this building stylistically recalls Mission Revival and Spanish Colonial Revivals popular in the United States in the from about 1890 into the 1920s. While this is a simplified version of revival style, it retains significant identifying features such as a red tile-clad hipped (or pent) roof cantilevered from the wall surface, and a roofline broken by a protruding Alamo parapet.
The primary façade of the apartment building faces east onto South Fredonia Street, with a secondary entrance through the courtyard on the south elevation. The east façade is composed of three bays. The central bay is slightly recessed, and the parapet above this bay projects beyond the roofline. The primary entry is positioned within this central bay, and is accessed by set of steps that culminate in small stoop, and the side rails have cast-stone coping. The double door entry is positioned at the top of the stairs, and is articulated by a brick archway. The door itself is a multi-light wood door, surmounted by a double row of transom windows and a filled arch (which may have been arched transom window, now filled over). The entry arch is flanked on each side by a 1/1 wood sash window, and second floor displays a centered set of paired sash windows (placed directly about the entryway), and flanked on each side by a 1/1 wood sash window. The central bay is flanked by identical and symmetrical wings to the north and south. The ground and second floors of each contain one set of paired 1/1 wood sash windows, with brick sills. The overall façade has little adornment, limited to a double row of solider bricks that form a string course just below the cornice line. Other ornamental detail is displayed at parapet, in the inset panel displaying building name, and in the decorative brackets under the eaves, very typical of Mission and Spanish Revival styles.
A second entry sequence is located on south elevation of building, which is marked by a small inset courtyard. Here, the building reads as two wings separated by the courtyard, which contains a double-height arcade allowing exterior access to the interior rooms. The arcade is placed at the rear (north end) of the courtyard, and is formed by a string of three connected arches, the center of which is wider and narrower than the outer two arches. All three are supported by square brick piers, embellished with corbelled brickwork at the spring of the arches. The arcade element is capped with an Alamo parapet, similar to the east facade. Like front of the building, the south doorway is reached by ascending a set of steps; here, one must first past beneath the arcade to reach the entry. Windows on both ground floor and second floor of this elevation show less regularity than on the east facade, with sets of paired sash windows and adjacent smaller single windows that likely view to bathroom facility. Sash windows also overlook the courtyard on both the ground and second floors.
Facilities for car parking include a paved lot to the south of the building (just off the courtyard), a 9-bay carport to the south which is contemporaneous with the apartment building, and a second non-original carport to the south.
John P. Davidson, who had a part in the formation of the First National Bank and commissioned Rulfs to design the Liberty Hotel in 1891 (which he owned until at least 1933) acquired lots on South Fredonia in 1927. Davidson had apparently been aware in statewide trends in apartment building - particularly the creation of smaller buildings consisting of four to twelve units meant to house middle-class occupants - and created his own version for Nacogdoches based on this prevalent model. The building was named for Davidson's wife, Maria The structure originally housed single women who worked downtown as clerks, telephone operators, and in similar occupations.
The Maria Davidson Apartment building is listed on the National Register of Historic Places (1992) under Criterion C in the area of Architecture, and is associated with is associated with the context statement "Community Planning and Development in Nacogdoches: 1830-1940."
214 S. Fredonia 1986 Survey Information
- Address: 214 S. Fredonia
- Date: 1910
- Block: 23
- Lot: 11 & 11-B
- Condition: Good
- Description: 2-story; load-bearing brick with brick foundation; U-plan with central hall; flat roof with parapets, at east and south entries a central mission-style parapet flanked by low parapets capped by bipped eaves, with Spanish tile and ornamental brackets; entry porches on east (arched opening without canopy) and south with two-story Palladian arched entry; windows 1/1 wood double-hung with double header course above at second floor, double doors wood with multipaned glass lights; exterior brick chimney on north facade; above east entry a concrete dedication plaque about Maria A. Davidson; basement under west half of building; 1-Story wood frame car garages, one is original with brick facade.
- Significance: Architectural.



