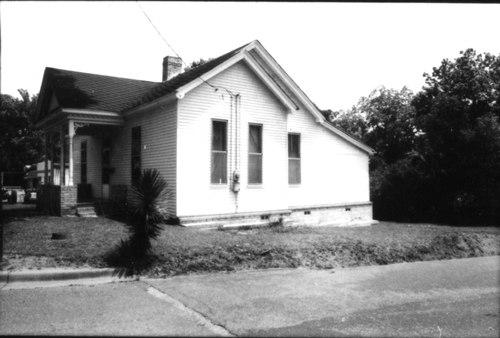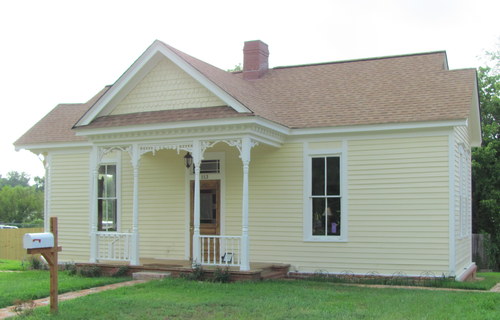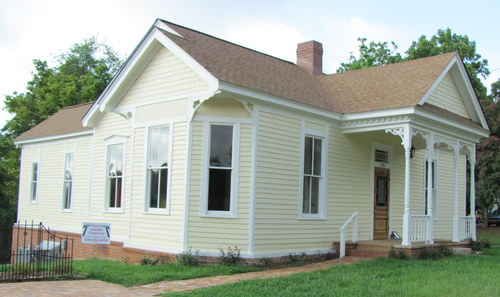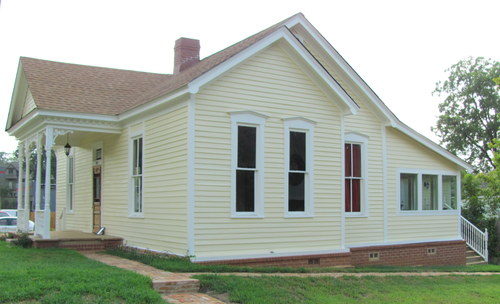113 S. Lanana (Rulfs workshop) Photographs
113 S. Lanana 2011 Summer Survey
Nacogdoches architect Dietrich Rulfs used this building as his studio and workshop in the late 19th and early 20th centuries. It received a Historic Restoration grant from the City and the work was completed in early 2011.The building appears on the 1906 Sanborn Fire Insurance Map of Nacogdoches. This link provides access to the map. The building is labeled "D" on South Lanana Street, near the intersection of South Lanana and East Pillar [sic].
Original 2011 Summer Survey; here is the 2012 format of the same survey
113 S. Lanana 1990 National Register Information
- Address: 113 S. Lanana
- Date: ca. 1882
- Category: Noncontributing
- Block: 18
- Lot: 1
- Description: 1-story with partial basement; wood frame with vinyl siding, brick foundation skirt; somewhat symmetrical; central hall plan; gabled roofs with curved fascia ends; chamfered bay on northwest corner with spindle brackets; pedimented gable over porch with dentil blocks at the entablature, turned wood posts with floral gingerbread, brick wainscot - modern, central entry door wood with 2 arched upper glass lights, stained glass transom above; central brick chimney; 2/2, 4/4 wood windows.
- Significance: Dietrich Rulfs, master builder of Nacogdoches, bought this property in 1882 and erected this small house shortly thereafter. He later constructed a larger house and two rental houses on the eastern portion of Block 18. By the turn of the century, Rulfs used this house as a workshop, an office and eventually as a rental unit. Rulfs designed many of the well known buildings in Nacogdoches including the Roland Jones House, the Hardeman House, the Blount House, Zion Hill Baptist Church and Christ Episcopal Church.
113 S. Lanana 1986 Survey Information
- Address: 113 S. Lanana
- Name: Dietrich Rulf's Workshop
- Date: 1890s
- Block: 18
- Condition: Good, altered by vinyl siding; brickwork at porch and around foundation
- Description: 1-Story with partial basement; wood frame with vinyl siding; brick foundation skirt; somewhat symmetrical, central hall plan; gable roofs with curved fascia ends; chamfered bay on northwest corner with spindle brackets; pedimented gable over porch with dentil blocks at the entablature, tumed wood posts with floral gingerbread, brick wainscot - modern, central entry door wood with 2 arched upper glass lights, stained glass transom above; central brick chimney; 2/2, 4/4 wood windows.
- Significance: Workshop of Dietrich Rulfs, architect, who designed many significant buildings in Nacogdoches



