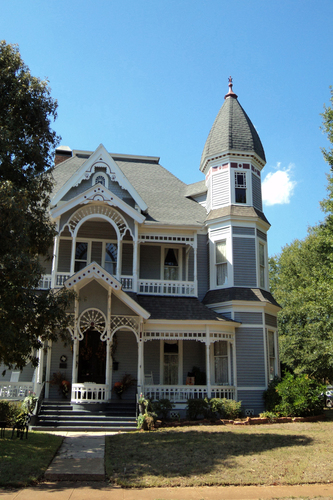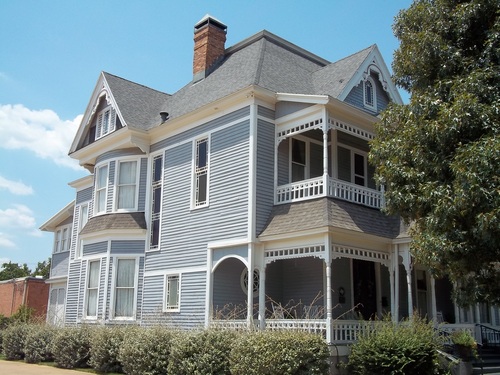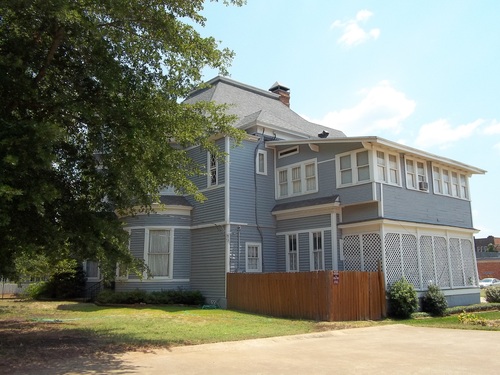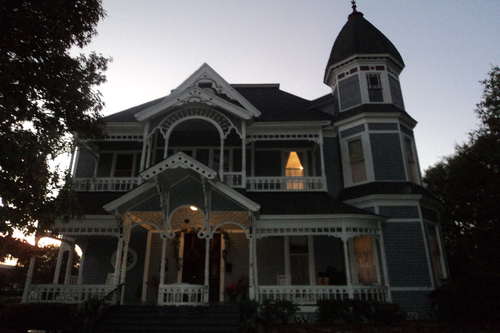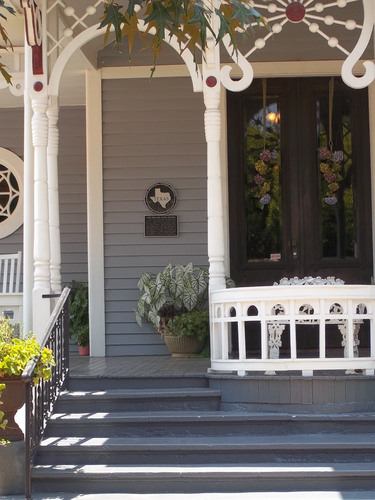here.
141 N. Church Photographs
141 N. Church 2010 Survey Information
141 N Church 2010 Survey Form141 N. Church 2007 National Register Information
- Address: 141 N. Church
- Name: Jones House Bed & Breakfast
- Previous Name: Jones House
- Date: 1895
- Type: Domestic
- Contributing: Yes
141 N. Church 1986 Survey Information
- Address: 141 N. Church
- Name: John Square Office
- Date: 1890
- Block: 8
- Lot: 8
- Condition: Good; recently renovated and painted; trees south of house removed for parking lot
- Description: 2-1/2 story irregular plan frame residential structure with hipped composition shingle roof; hexagonal tower on northeast corner; two-story porch is heavily ornamented on the Eastlake style with extensive use of balls and spindles, turned posts, shouldered depressed arch brackets, friezes, half-moon bay dividing front steps, ornamented overdoors and brackets; clapboard siding; butt-cut and houndstooth shingles on gable ends; dormers have gable roof and sawn bargeboards; large brick interior chimney; pent skirts, shingles, between stories on tower; projecting bay on south facade has chamfered bay at first level, curved bay with curved 1/1 double-hung windows at second; 1/1 double-hung windows, some Queen Anne; tall 1/1 double-hung windows open onto second floor porch; one circular window on first floor porch; north facade has projecting circular bay at first level, chamfered bay above.
- Significance: Recorded Texas Historic Landmark (RTHL); excellent example of style in East Texas; shown on the 1912 Sanborn Fire Insurance Map as a 2-story frame residence with 3-story tower; large frame out-building at southwest corner of lot; removal of trees on south side isolates structure amid parking lots and reduces the once residential character of the structure.
