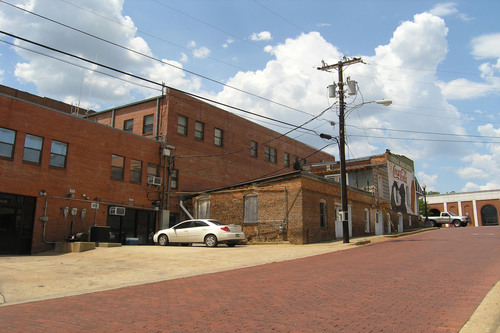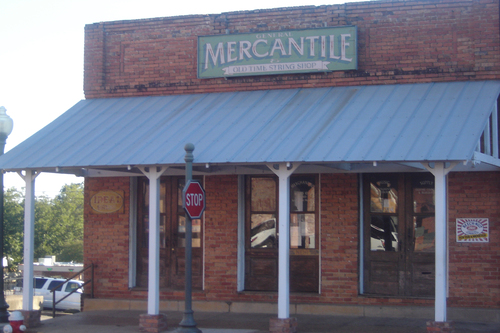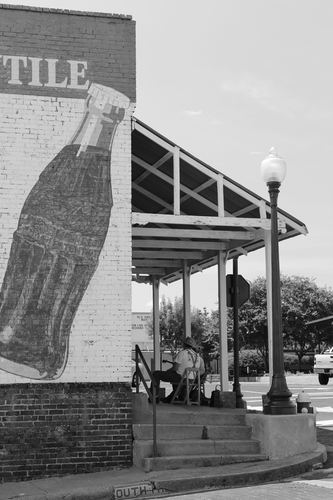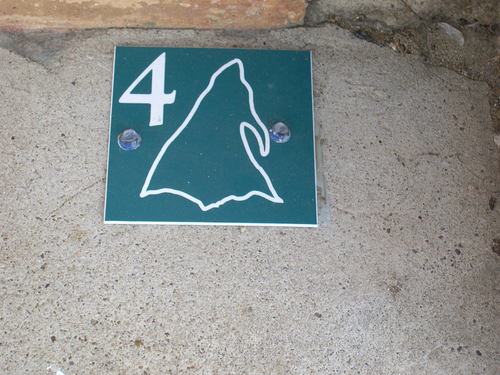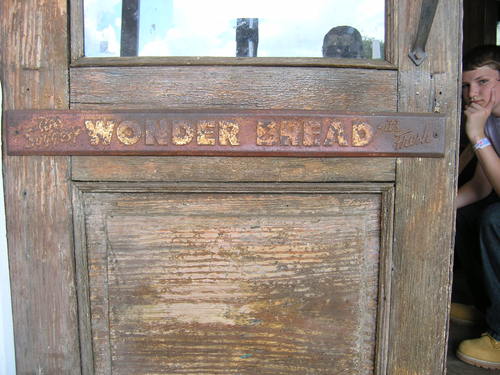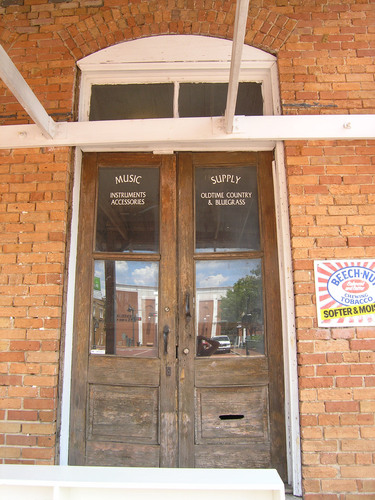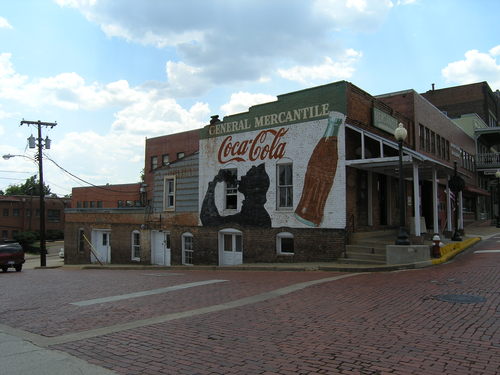216 E. Pilar Photographs
216 E. Pilar 2010 Survey Information
Click here for the 2010 survey form.216 E. Pilar 2007 National Register Information
- Address: 216 E. Pilar
- Name: General Mercantile & Ole Time String Shop
- Date: 1906
- Type: One part
- Contributing: Yes
As Nacogdoches grew, desirable lots around the plaza principal came to be used primarily for commercial purposes. The Roberts building was erected around 1904 by the Roberts family on the former homestead site of John S. Roberts. Roberts, who moved to Nacogdoches in 1820s, was a prominent citizen, a signer of the Texas Declaration of Independence, and took part in the Fredonia Rebellion. Although a residence stood on the lot until at least 1900, by about 1904 it had been demolished to make way for this commercial property. The building was leased by the Roberts family to a variety of businesses, including: a grocery store and warehouse (Sanborn 1906); a restaurant (Sanborn 1912); a grocer and plumber (Sanborn 1921); a grocer, cobbler, barber and auto repair shop (Sanborn 1922); a furniture repair shop
(Sanborn 1926); and a key shop and the City Cafe. It was in this coffee shop where local legend says that Bonnie Parker (of "Bonnie and Clyde" fame) worked as a waitress before meeting Clyde Barrow and turning to a life of crime in 1930.
Currently the location of The General Mercantile and Old Time String Shop, the building won a beautification award in 1979 for restoration efforts completed by owner Steve Hartz. The Roberts Building, as one of the "least altered historic buildings fronting on the old Principal Square" is listed on the National Register (1992) under Criterion C as a noteworthy example of early twentieth-century commercial architecture.
216 E. Pilar 1986 Survey Information
- Address: 216 E. Pilar
- Date: 1890
- Block: 23
- Lot: 6
- Condition: Fair
- Description: 1-1/2 story rectangular brick commercial structure with flat roof, 3-bay facade with wood and glass entry doors with transoms set in openings with segmental arches; corbeled string course above and below inset panels; sheet metal awning; stepped parapet on east wall, which has 2/2 double-hung windows.
- Significance: Shown on the 1912 Sanborn Fire Insurance Map as 1-story brick with basement; ironclad room in center; front portion used as restaurant, rear was warehouse.
