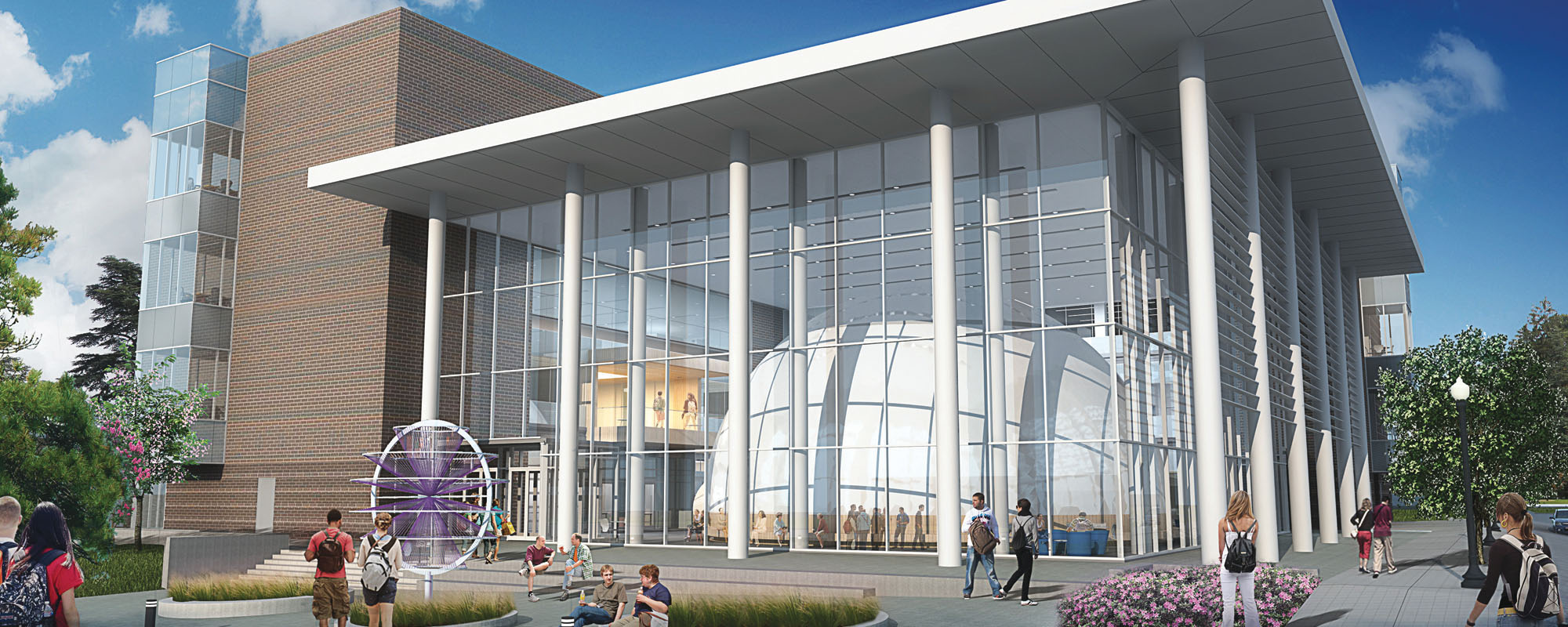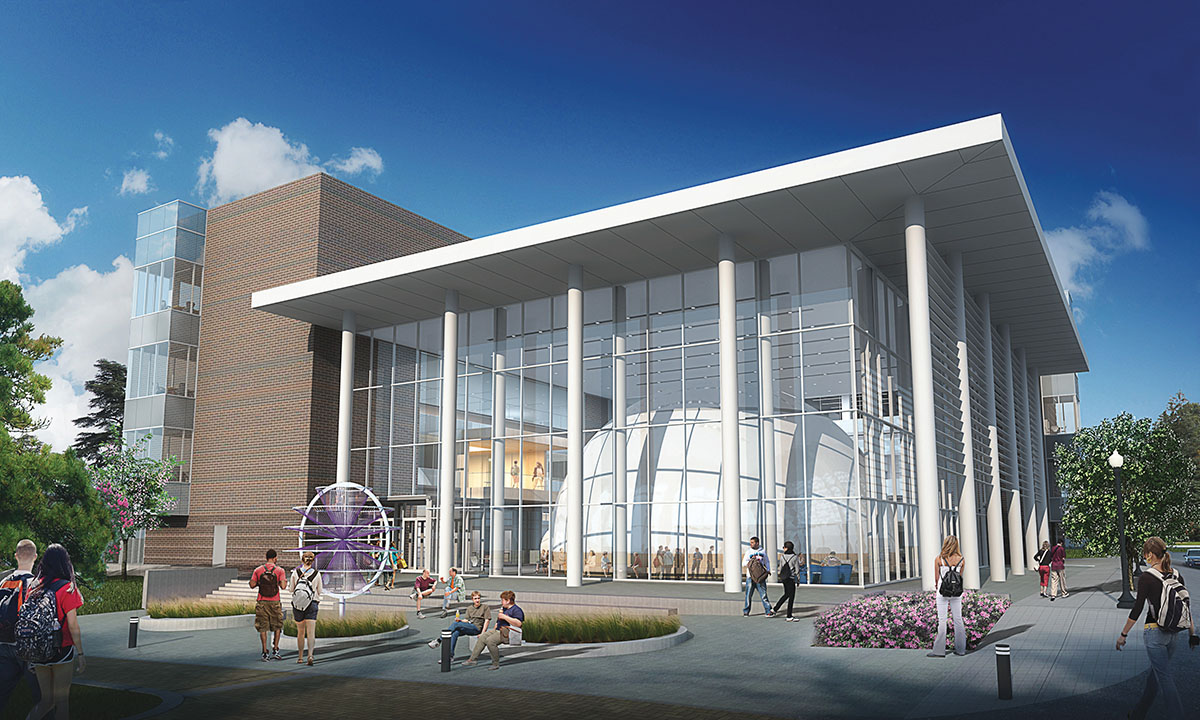Progress takes time, and after seven years and three legislative sessions since SFA first made its appeal to the state, the university is moving forward with plans to build a state-of-the-art, four-story building that will support science, technology, engineering and mathematics disciplines.
Three campus residential facilities are in the process of being razed to make way for the new Ed and Gwen Cole STEM Building after the 84th Texas Legislature granted SFA approximately $46.4 million in tuition revenue bond funding in 2015. Ed and his wife, the late Gwen Cole, have supported a number of SFA endeavors, including the Cole Art Center, Cole Concert Hall and the Ed and Gwen Cole Student Success Center.
And, though the residential facilities will no longer physically be part of SFA’s campus, Lumberjacks will continue to hold special memories of the facilities.
“Although I am sad to see the removal of these residence halls that hold so many happy memories for so many alumni, I am excited about SFA’s future and the progress we are making in recruiting and graduating Lumberjacks who will have careers in STEM-related disciplines,” said D’nese Haddox, associate director of SFA’s Residence Life Department.
Haddox has worked in the department for more than 32 years. She attended SFA from 1980 to 1984 and lived in Steen Hall as a student. She was then hired by the department as a hall director for Hall 10 and Griffith Hall from 1987 to 1989.
The residential facilities
As part of the university’s 2020 master plan, the Board of Regents approved the demolition of Gibbs Hall, Todd Hall and University Woods in preparation for construction of the new STEM building and relocation of the Residence Life Operations headquarters.
According to a historical summary of each building researched and provided by Haddox, Gibbs Hall was an all-female dormitory constructed in 1938 with a 140-bed capacity.
Talk of a dormitory for women dated back to 1927, according to the summary. A hopeful article about the funding for the new women’s project appeared in the newspaper in July 1936 at the time the Board of Regents authorized $225,000 for its construction.
The first floor was to include a kitchen, dining room, library, reception room, writing room, parlor, music room, offices and storage rooms. While every effort was made to make the building as economical for students as possible, SFA President Alton Birdwell said the rooms were to be nicely furnished and have a window on an outside wall.
Upon completion, Gibbs Hall quickly became a meeting location for receptions and events that “required food and ambiance,” the summary states. It was named in honor of Eleanor H. Gibbs, former art faculty member and department head.
“Gibbs Hall was so cool. It was a step-back-in-time type of place with wooden floors and old-fashioned doors,” SFA alumna Dawn Wallace ’95 said in response to a post on the university’s Facebook page asking for alumni memories. “I was one of the last residents there before we all moved to Hall 20. I remember I had the front corner room on the third floor in front of a tall pine. Every semester, I would watch a family of squirrels grow up. What memories!”
Two different buildings were named Todd Hall. The first was an all-male dormitory constructed in 1953 and built under the stands of Memorial Stadium. The second facility, which is the Todd Hall being razed, was built in 1962 as an all-female hall. It was later converted to an all-male facility and then back to all-female in 1986.
“I will always remember being so nervous about moving to a city where I knew absolutely no one and how living in Todd helped me make lifelong friends through fellow residents and the Residence Hall Association as a whole,” Stephanie Maybee ’12 said on Facebook.
University Woods was built on University Drive across from the Johnson Coliseum in 1980 as a coed, apartment-style facility. The building is being demolished to make way for the construction of a new facility that will house the Residence Life Operations headquarters, which was formerly located in Gibbs Hall.
“I was the apartment manager for University Woods in 2000-01. I loved the secluded feeling of being out there, yet still being on campus,” Corrinne Skelton ’01 said on Facebook. “I also was in the interior design class that used Gibbs Hall as a remodeling project. Change is good, but also sad for those of us who have so many good memories of these places.”
‘Priority one for SFA’
In response to a national call for reform in science, technology, engineering and mathematics education, SFA began years ago to implement activities, courses and public outreach initiatives that would enrich STEM-related interests. That same push for STEM reform was later incorporated into the SFA 2020 campus master plan.
“Results from the most recent external assessment of campus needs conducted by Perkins & Will Architects identified the STEM building as priority one for SFA as we seek to expand our efforts in the recruitment and retention of STEM majors,” said Dr. Kimberly Childs, dean of the SFA College of Sciences and Mathematics. “The STEM building will provide space to support the overall teaching, research and outreach mission of the College of Sciences and Mathematics.”
STEM building
Located across the street from the existing science facility, the new STEM building will house the Department of Physics and Astronomy, the Department of Computer Science, a new SFA planetarium with a 52-foot dome, and makerspaces, which are areas that allow students to collaborate and create prototypes or other manufactured works. The facility also will feature a machine shop, research laboratories, multipurpose labs, computer labs, collaborative classrooms and a terrace equipped with telescopes.
“The case we made to the Texas Legislature is that, first and foremost, SFA is engaged in the call for reform in STEM education. As a result, the College of Sciences and Mathematics is growing,” Childs said. “We’ve added an engineering program, and we will be adding programs in other areas that are viable options for us as a university. Knowing that we were growing and that we were beginning to venture out into other areas, we realized that the capabilities we have on campus are limited.”
During the past several years, the College of Sciences and Mathematics has experienced growth in several areas. Offering the only geology program in the upper northeast quartile of Texas, the college recently added a four-year engineering physics degree to its baccalaureate offerings and acquired the Department of Computer Science from the Rusche College of Business.
“The current Miller Science Building is crowded and underequipped to meet the needs of the College of Sciences and Mathematics. With classrooms and labs built for students 50 years ago, we are challenged to provide 21st-century instruction in this outdated environment,” Childs said. “After renovations of the chemistry labs were completed, we realized how critical updated facilities are to the advancement of STEM education. However, renovation is often more costly than new construction. Therefore, we requested support from the state Legislature for a much-needed STEM facility.
“We will have updated, state-of-the-art labs that support STEM teaching and research. From discipline-specific labs such as those for thermodynamics and cybersecurity to multipurpose labs that can convert from physics to biology, we are designing labs to meet student needs. The College of Sciences and Mathematics is taking the next step into the future.”
A building inspired by innovation and collaboration is what Childs and other administrators envisioned for the new structure.
“As we strive to provide transformative experiences for our students, we encourage them to take ownership in their education,” Childs said. “This current era in higher education introduces a heightened emphasis on student learning and technologically enhanced pedagogy, encouraging students to be actively engaged in their learning experiences.
“Between makerspaces, huddle spaces, collaborative classrooms, computer/cybersecurity labs and multipurpose labs, we believe this building will give students that experience. Other campus buildings must be razed in the process, but there’s new life here, and it meets the needs of the 21st century.”
Construction of the new STEM building is projected to be complete in August 2018.



